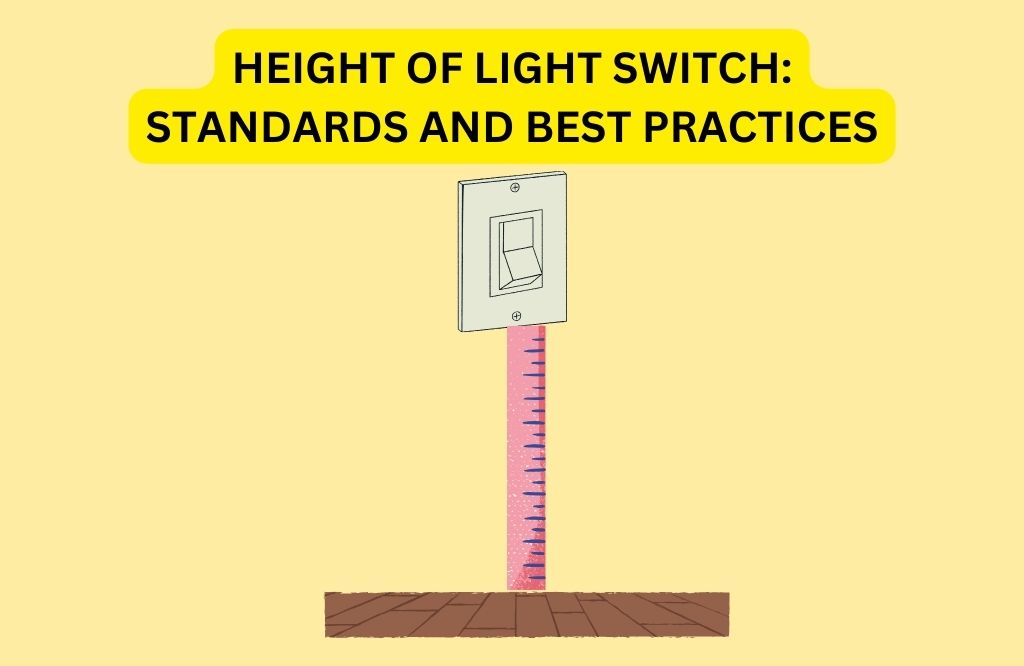I. Introduction
Have you ever entered a room and instinctively reached for the light switch, only to find it’s not where you expected? It’s in these seemingly trivial moments that we realize the significance of the placement of a light switch. This goes beyond mere convenience; it’s about crafting an intuitive and harmonious living space where every element is perfectly aligned. The often-overlooked detail of placing light switches 48 inches from the floor is crucial in shaping our daily interactions within our living environments. In this article, we delve into the meticulous logic behind this standard, highlighting how it subtly but significantly affects our experiences and engagements within our homes. Join us as we shed light on the standards and best practices for light switch placement, uncovering how they help forge spaces that embody both comfort and accessibility.
II. Standard Height of Light Switches
The widely accepted standard height of 48 inches for light switches has been established to optimize ease of operation for the majority of the population. This height is not arbitrarily chosen but is the result of careful consideration of human ergonomics and average height distributions. It allows for a harmonious interaction between the user and the built environment, minimizing strain and discomfort.
While the 48-inch standard is universally recognized, it is not uncommon to encounter variations. These variations are often the result of differing regional building codes, specific design requirements, or the presence of unfinished floors. Such deviations are typically minor but are crucial in addressing the unique needs of each building project.
III. Accessibility Considerations
In the realm of architectural design, accessibility is a critical component, necessitating strict adherence to established standards and guidelines, such as the Americans with Disabilities Act (ADA). For individuals who rely on wheelchairs, the ADA mandates a height range of 44 to 48 inches for light switches. This specification ensures that design is inclusive, allowing individuals with varying mobility capabilities to navigate and interact with their environment with ease.
Compliance with accessibility standards is not merely a legal requirement but a moral obligation to create spaces that are universally accessible and accommodating of diverse needs. It is a testament to the commitment to fostering inclusive and equitable spaces, where every individual, regardless of their physical capabilities, can experience comfort and independence.
IV. Installation Process
The process of installing a light switch at the correct height is intricate and demands precision and adherence to safety standards. It involves a thorough evaluation of the floor type and a meticulous measurement process to meet the minimum height requirements. Employing the appropriate tools and materials is paramount to ensuring a seamless installation process, and observing safety precautions is non-negotiable to avoid electrical hazards.
Beyond the installation mechanics, consideration of electrical codes and box heights is integral to achieving a compliant and safe installation. Every step of the installation process must be executed with utmost care and attention to detail, ensuring alignment with regulatory and safety standards.
V. Variations and Customizations
Standardization serves as a foundation for uniformity and accessibility, but there are instances where customization of light switch height is warranted. Specific design elements, room functionalities, or aesthetic preferences may necessitate adjustments in the standard placement of light switches. In such cases, customization should be approached with caution, ensuring that accessibility and user comfort are not compromised.
Custom heights may cater to individual preferences or unique design concepts, but they should be implemented with a thorough understanding of their impact. The interplay between furniture, room layout, and light switch placement should be harmoniously balanced, maintaining a cohesive and user-friendly environment.
VI. Conclusion
The standard height of 48 inches for light switches is a meticulously calculated measurement, aimed at ensuring optimal accessibility and user comfort. While the presence of variations is acknowledged, strict adherence to this standard and to ADA requirements is imperative in the pursuit of inclusive and user-friendly design.
The responsibility lies with builders, designers, and homeowners to uphold these standards while allowing room for thoughtful customization. The pursuit of the ideal light switch placement is a journey towards creating living spaces that resonate with comfort, functionality, and inclusivity, contributing to the well-being and quality of life of every individual who interacts with them.

